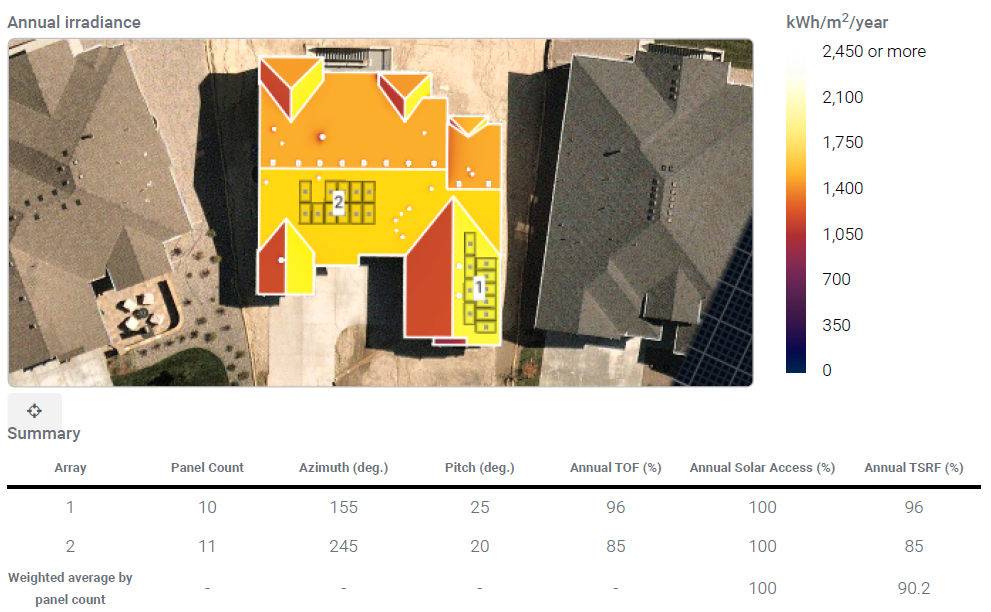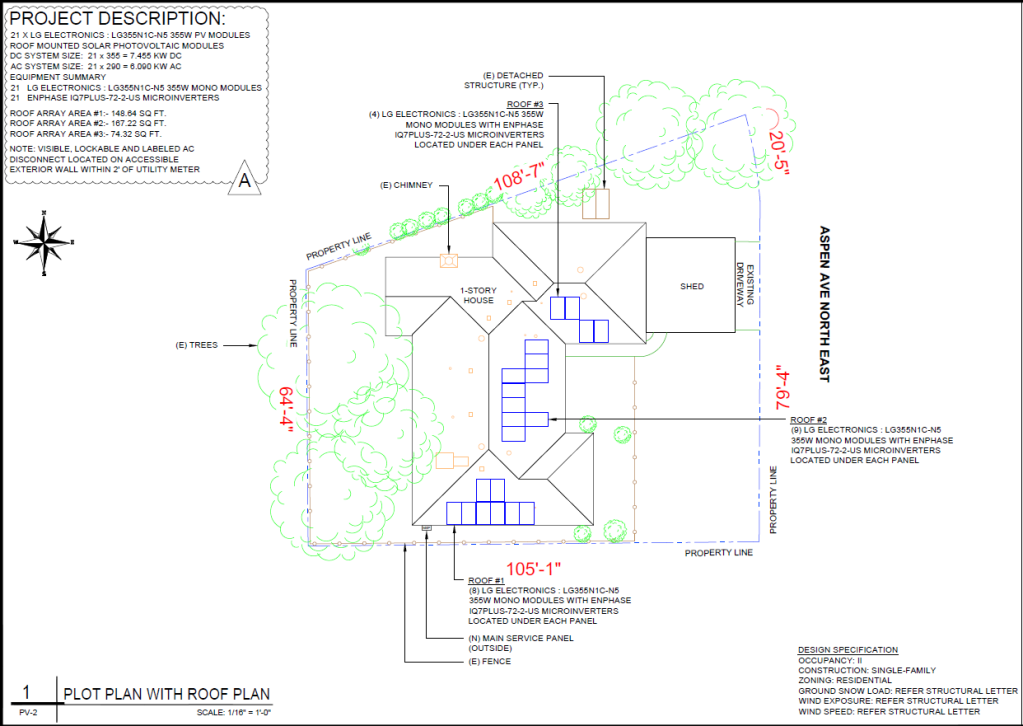Residential
We prioritize top-tier quality in every project, resulting in a customer satisfaction rate exceeding 95%.
Residential Solar System Design
With over a decade of hands-on industry expertise, Nexasun has helped power thousands of homes with solar—earning a reputation for speed, accuracy, and dependable results. Our deep understanding of regional codes and permitting standards allows us to consistently deliver high-quality, first-pass approved designs across the U.S.
From navigating complex AHJ and utility regulations to creating detailed, ready-to-build plan sets, Nexasun is the trusted partner solar installers rely on. Our team prioritizes clarity, compliance, and efficiency, making the permitting process faster and hassle-free.
Each solar design package comes complete with site layouts, electrical schematics, structural assessments, equipment specs, and all necessary documentation to ensure seamless approval and installation.
At Nexasun, we’re committed to helping installers move faster, cut unnecessary delays, and deliver top-tier solar systems with confidence.
- Module Layout Plan
- Schematic line drawings
- Proposed installation drawings
- Roof or ground mounting schematics
- Voltage Drop Calculation
- Wiring calculations
- all that is necessary for an approved permit

Our solar permit plan sets are designed for both grid-tied and off-grid residential systems—with or without battery backup—and are tailored to meet all state, local, and utility requirements.
- Title Sheet
- Site Plan
- Roof Framing Plan
- Electrical Site Plan
- Stringing Configuration
- Three Line Diagram
- Single Line Diagram
- Labels & Placards
- Datasheets/Spec Sheets
Proposal Drawings
- SPPV Layout
- Initial Roof & Array sketch
- Design of PV Array
- Shading Analysis
- Calculation of ROI
- Pricing Estimates, Incentives, Rebates & Savings
- Plant production and PR estimate using industry leading solar software like Aurora, PVSyst, etc.


Permit Packages
- Title Page, PV Layout
- Attachment and Structural Details
- Site and Plot Plans as per AHJ requirements
- Electrical Details, SLD / 3LD, Calculations
- Wire & Conduit Sizing
- Inter-Connection method
- Elevations, Signages, Spec Sheets
- All the necessary documents and structural / electrical engineering stamps you need to submit your project for approval
